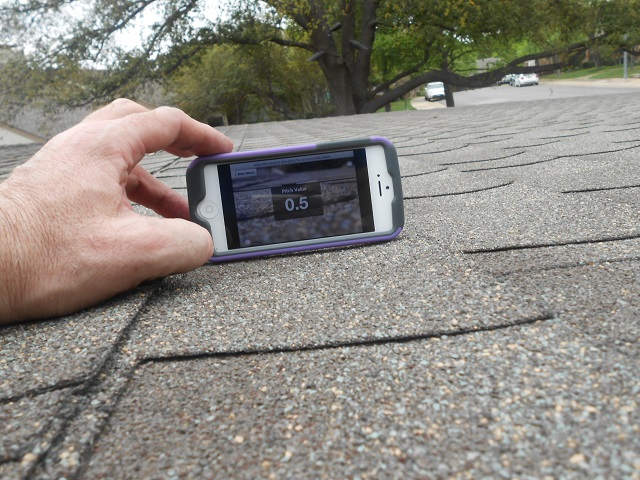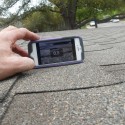A roof helps to extend protection towards porch and house from rain, snow and direct heat of sun during peak summer days. Presently people are paying more attention towards proper roof designing so that it can add beauty to whole house while providing perfect protection from all sides. Trends are favoring addition of a covered porch into the exterior space of house because a roof helps to maintain temperature conditions of porch area so that you can enjoy here with family. For creation of a perfect roof at your house it is good to pay attention towards its dimensions and as per expert’s suggestions one must prefer to maintain standards for minimum roof pitch so that you can stay away from all troubles in future.

The major reason behind following proper dimensions for creation of roof pitch is that it helps to maintain water drainage during heavy snow fall and saves your house from overloads. The desired minimum roof pitch for house is ¼:12 that means after 12 inches run there must be ¼ inch rise. Note that, this type of roof pitch is suggested for specialized synthetic roofing or build up roofing techniques. If you are thinking to design covered porches surrounded by beautiful trees in heavy rain targeted areas then it is suggested not to use low slope type roofs for avoiding debris trapping.
The roof pitch of covered porch must match perfectly to the existing structure of house and it should not appear like an additionally pasted portion. Generally, buildings having multiple roof pitches does not seem to be cohesive but construction of proper roof pitch can make it look attractive and safe for long run. In case if it is not possible to make perfect match of pitch with the already existing roof then construct a pitch that is more swallower as compared to your roof. Never try to use steeper pitch otherwise the covered porch may overpower the main roof of house and it can lead to harmful results.
There are some specific standards to be followed for construction of minimum roof pitch and it depends upon type of roofing material used for construction of main roof. In case of Shingles, the specified minimum pitch is 1:6 that becomes equal to 4 inches rise for every 24 inches run whereas for standing seam type metal roof the desired minimum pitch is 1:4 or in simple terms for every 12 inches run, the maximum allowed rise is 3 inches. If you are having roll roofing at your home then specified minimum size of roof pitch will be 2:12 that means maximum 2 inch of total rise is allowed for 12 inches run.
There are few more important factors that determine minimum pitch for roof; some of them are environmental conditions of the area and weather. For an example, let us consider the case of any snowy region where allowed pitch dimension for shingle is 2:12 but for better results it is good to construct much steeper pitch even in the range of 12:12 so that it can provide perfect shed to snow. On the other side, in case of forest area, suggested pitch for roof is 2:12 so that it can shed all the debris as well as fallen leaves of treas.

